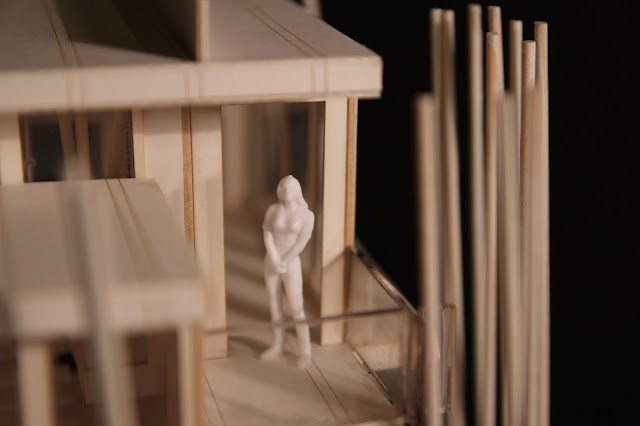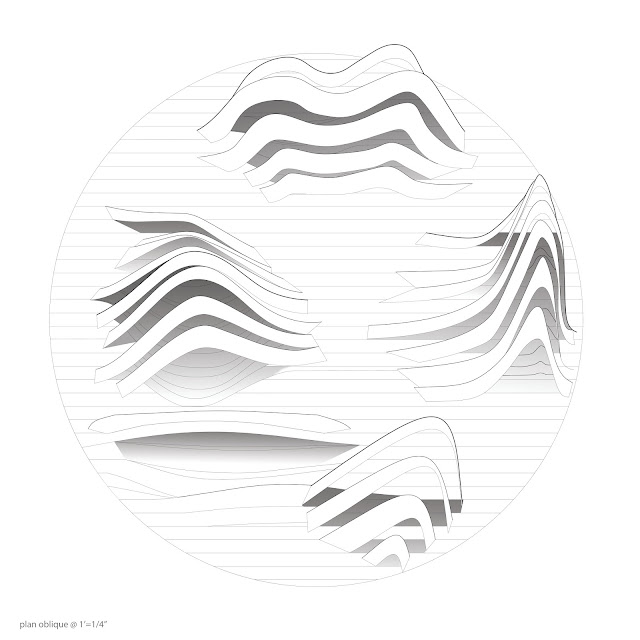Skatepark and library had to coexist. Reaching beyond the requirements, I made them interweave to allow every visitor to experience both worlds. Here is what came as a result of my hard work (I will start with photos and include drawings at the end):
Showing posts with label student. Show all posts
Showing posts with label student. Show all posts
Monday, May 15, 2017
THE UNUSUAL
My final project this semester was Skatepark + Library. Yes, it is quite an unusual combination on a site. This semester overall was all about the unusual – unusual materials, unusual programs, unusual environments. It makes you think outside the box and utilize materials seemingly unsuitable for the job. For example, I attempted building models out of Cheerios, rubber bands, electric wires, sequin fabrics, soap, shower sponges, plaster, and other crazy things. In the end, however, my final choice narrowed down to wood and acrylic to imitate three materials: marble, copper, and wood.
Skatepark and library had to coexist. Reaching beyond the requirements, I made them interweave to allow every visitor to experience both worlds. Here is what came as a result of my hard work (I will start with photos and include drawings at the end):
Skatepark and library had to coexist. Reaching beyond the requirements, I made them interweave to allow every visitor to experience both worlds. Here is what came as a result of my hard work (I will start with photos and include drawings at the end):
Monday, February 6, 2017
SUNSET PACIFIC MOTEL
Foggy Sunday morning in LA. Me and Brandon Bacall traveled to Silver Lake to check out the Bates Motel – an abandoned building which was completely painted white by French artist Vincent Lamouroux. Even the palm trees nearby are covered in white paint. Looking even more ghostly in such unlikely for SoCal weather, Sunset Pacific Motel seemed like an interesting place for a shoot. Once we arrived, it was also cool to discover how this little area has many colorful graffiti walls.
Labels:
art,
buildings,
california,
color,
creative,
dress,
film,
losangeles,
monochromatic,
motel,
photography,
photos,
photoshoot,
silverlake,
student,
usc
Tuesday, January 3, 2017
'A TREEHOUSE'
Creation of this residence designed for a couple (which many people called 'a treehouse') was honestly a struggle for me: this entire semester was. Finding the optimal intersection of grids and tubes was especially challenging, but when the idea was bound to become an actual creation – everything seemed to start to work out in a manner I really liked.
Personally, this is one of the projects I've done so far at the School of Architecture which I enjoyed to some other level. Through making and developing my treehouse, I prove to myself again that I could not have chosen a better suiting me major.
See it for yourself:
 |
| Plan #1 (cut at the underground level) |
 |
| Plan #2 (cut at the 2nd floor) |

 |
| Elevations |
 |
| Section A-A |
 |
| Section B-B |
 |
| Midterm version with less tubes |
 |
| Final version |
 |
| Top view |
Labels:
architects,
architecture,
architorture,
art,
artist,
building,
buildings,
california,
classes,
college,
creative,
hardwork,
losangeles,
models,
semester,
student,
university,
unusual,
usc,
work
Sunday, May 15, 2016
PHANTASMAGORIA OF 102B
As we came back from the winter break and received the studio syllabus, the titles on the front page appeared quite intriguing: Cave.. Tent.. Hut. This spring we had three projects challenging purely our design abilities rather than our architectural, real-life perception. It was all about architecture from some fantastic land: grotto without even a site (is it levitating?), campground filled with artificial elements, or garden of follies (follies, by the way, are buildings with or without a function, just fyi). Confused but excited about this quite dysfunctional beauty, we got to work, and this is what came out..
1 the cave
2 the tent
3 the hut (follies)
Labels:
architects,
architecture,
architorture,
art,
artist,
building,
cave,
college,
design,
drawing,
folly,
garden,
grotto,
hut,
semester,
student,
tent,
university,
usc
Subscribe to:
Posts (Atom)























































