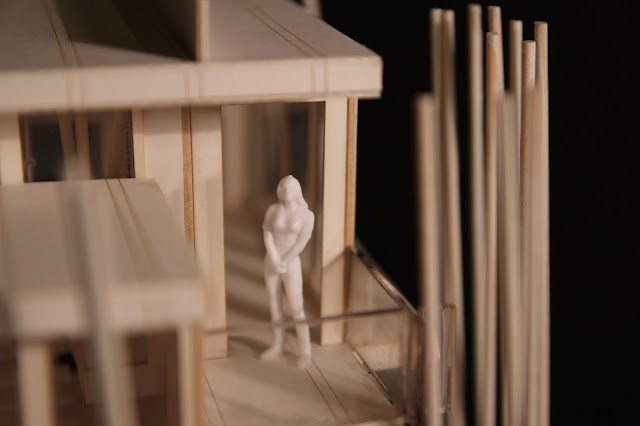Creation of this residence designed for a couple (which many people called 'a treehouse') was honestly a struggle for me: this entire semester was. Finding the optimal intersection of grids and tubes was especially challenging, but when the idea was bound to become an actual creation – everything seemed to start to work out in a manner I really liked.
Personally, this is one of the projects I've done so far at the School of Architecture which I enjoyed to some other level. Through making and developing my treehouse, I prove to myself again that I could not have chosen a better suiting me major.
See it for yourself:
 |
| Plan #1 (cut at the underground level) |
 |
| Plan #2 (cut at the 2nd floor) |

 |
| Elevations |
 |
| Section A-A |
 |
| Section B-B |
 |
| Midterm version with less tubes |
 |
| Final version |
 |
| Top view |











